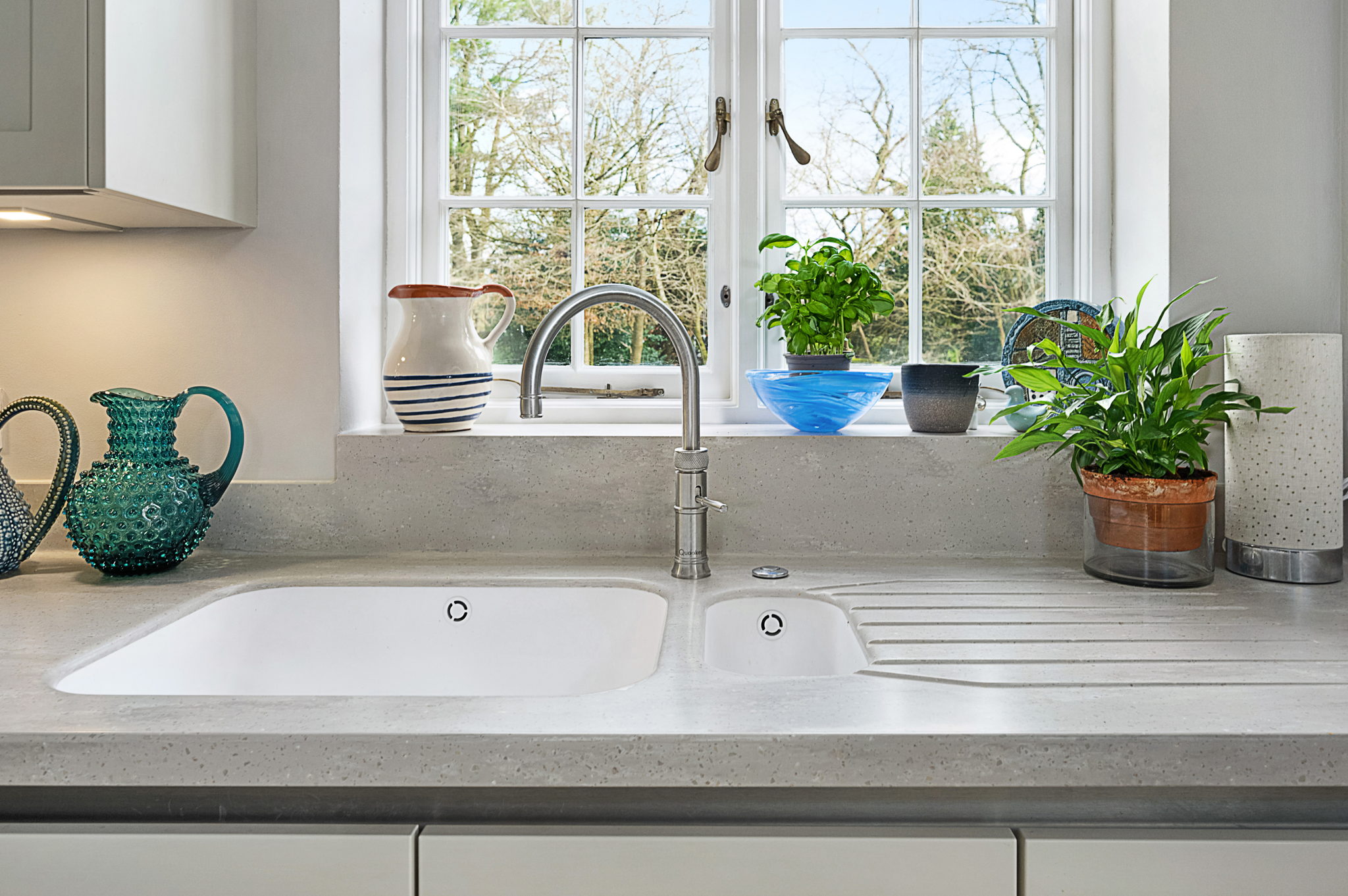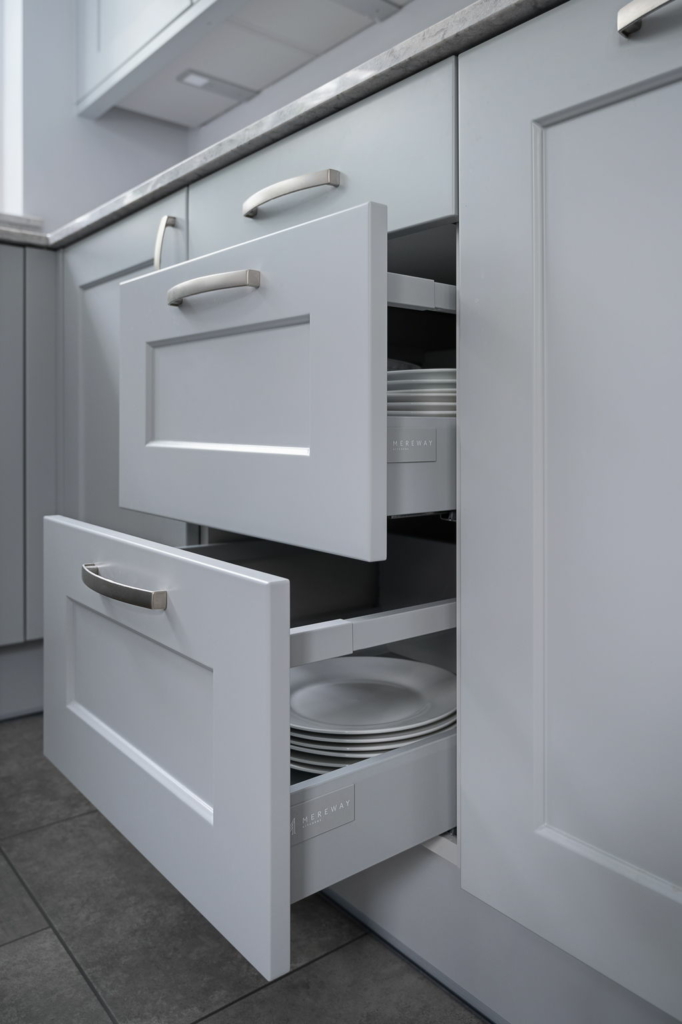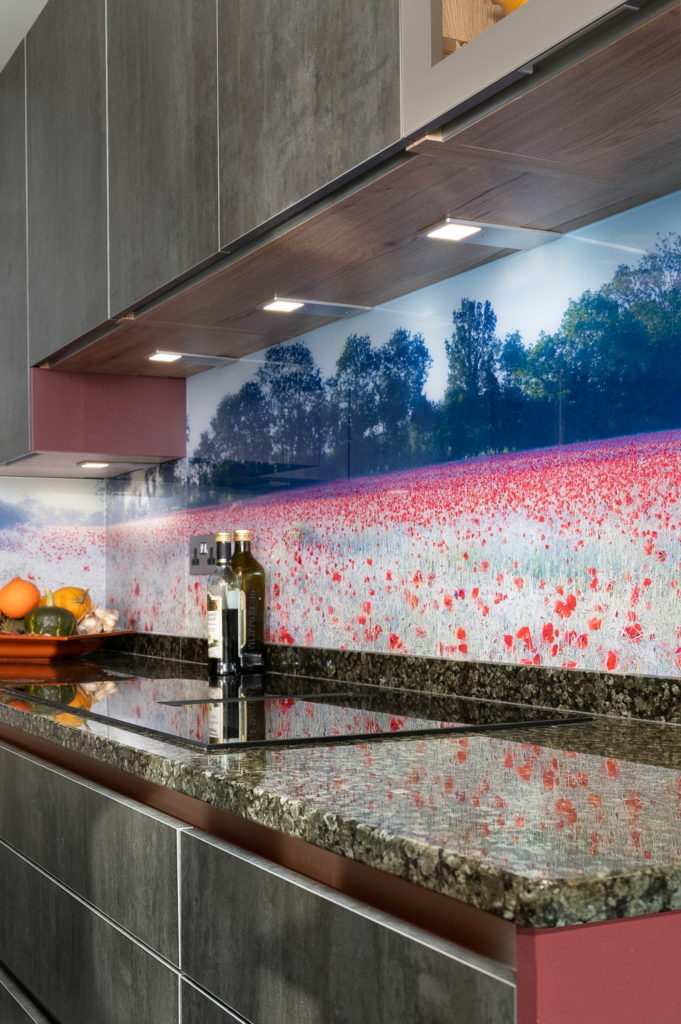Galley Kitchen Ideas: How to Maximise Style in Compact Spaces
Modern homeowners are increasingly challenged by limited kitchen square footage, particularly in urban environments where space comes at a premium. The galley kitchen represents an elegant solution to this design dilemma, transforming narrow spaces into highly functional and aesthetically pleasing culinary zones. Far from being a compromise, these compact kitchens offer an opportunity to create a streamlined, efficient cooking environment that maximises every centimetre of available space.

What Are Galley Kitchens?
A galley kitchen is a narrow, corridor-style layout featuring two parallel countertops and a central walkway. Originally inspired by ship and boat kitchen designs, these kitchens have evolved from purely practical origins to become a sophisticated design choice for contemporary homes. Their linear configuration allows for intelligent space management, making them ideal for apartments, terraced homes, and modern open-plan living spaces.
Understanding Galley Kitchen Design Principles
Successful galley kitchen design hinges on a careful balance between functionality and aesthetic appeal. The layout typically consists of two parallel counters with a central corridor, usually ranging from 1.2 to 2.4 metres wide. This configuration creates an efficient work triangle between key areas: cooking, cleaning, and food preparation.
Galley Kitchen Storage and Organisation Strategies
Creating ample storage in a galley kitchen requires innovative thinking and strategic design. Vertical space becomes crucial, with floor-to-ceiling cabinetry offering maximum storage potential. Pull-out pantry units, deep drawer systems, and hidden appliance garages transform seemingly limited spaces into highly organised culinary zones. Designers can incorporate corner carousel units, magnetic knife strips, and hanging pot racks to utilise every available centimetre.

Galley Kitchen Lighting and Colour Considerations
Lighting plays a transformative role in galley kitchen design. Natural light can be maximised through large windows or strategically placed skylights, while artificial lighting should be layered. Under-cabinet LED strips, recessed ceiling spotlights, and statement pendant lights can create depth and illuminate work areas effectively.
Colour selection is equally important. Light, reflective palettes can make the space feel larger and more open. Neutral tones with occasional bold accent features can add personality without overwhelming the compact area. Glass splashbacks, handleless cabinetry, and reflective materials further enhance the sense of spaciousness.

Modern Galley Kitchen Styles
Contemporary galley kitchens embrace diverse design philosophies. Minimalist approaches feature clean lines, integrated appliances, and monochromatic colour schemes. Industrial chic interpretations might incorporate exposed brick, open shelving, and raw metal finishes. Scandinavian-inspired designs focus on light wood tones, white and soft grey palettes, and uncluttered functionality.
The Practical Considerations of Galley Style Kitchens
When designing a galley kitchen, slim-line appliances are essential. Pull-out worktop extensions, integrated bin systems, and compact dishwashers and refrigeration units help maintain a streamlined aesthetic while providing maximum functionality.
A well-designed galley kitchen is more than a compromise—it’s a carefully crafted space that reflects intelligent design and personal style. By focusing on clever storage, strategic lighting, and thoughtful layout, even the most compact kitchen can become a beautiful, highly functional culinary haven.
Contact Thatcham Kitchens for a personalised consultation and discover how we can maximise your kitchen’s potential. Find out more about our kitchen design and installation process and explore our kitchen design expertise. Call us today on 01635 863853 to book your showroom visit.
