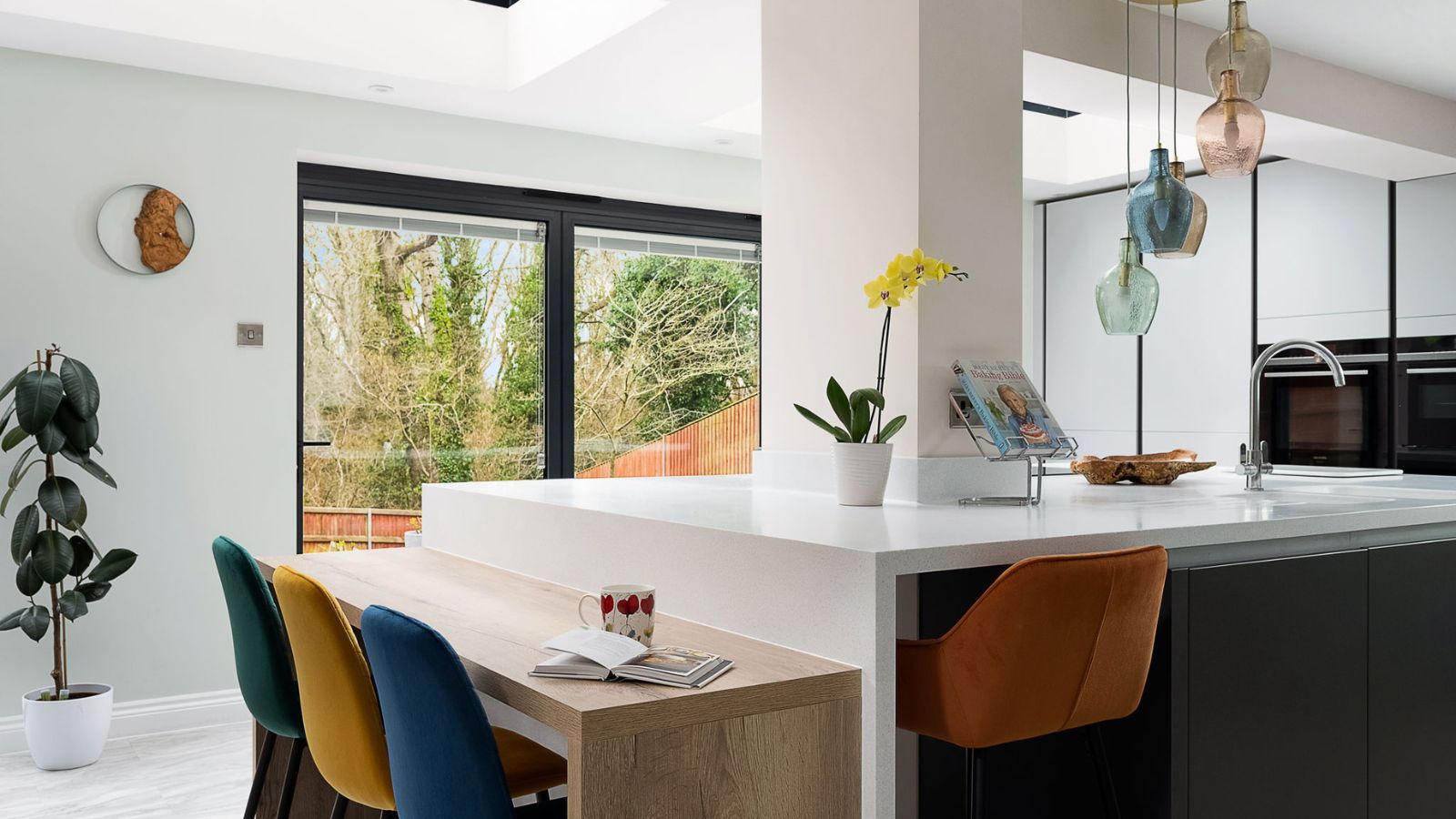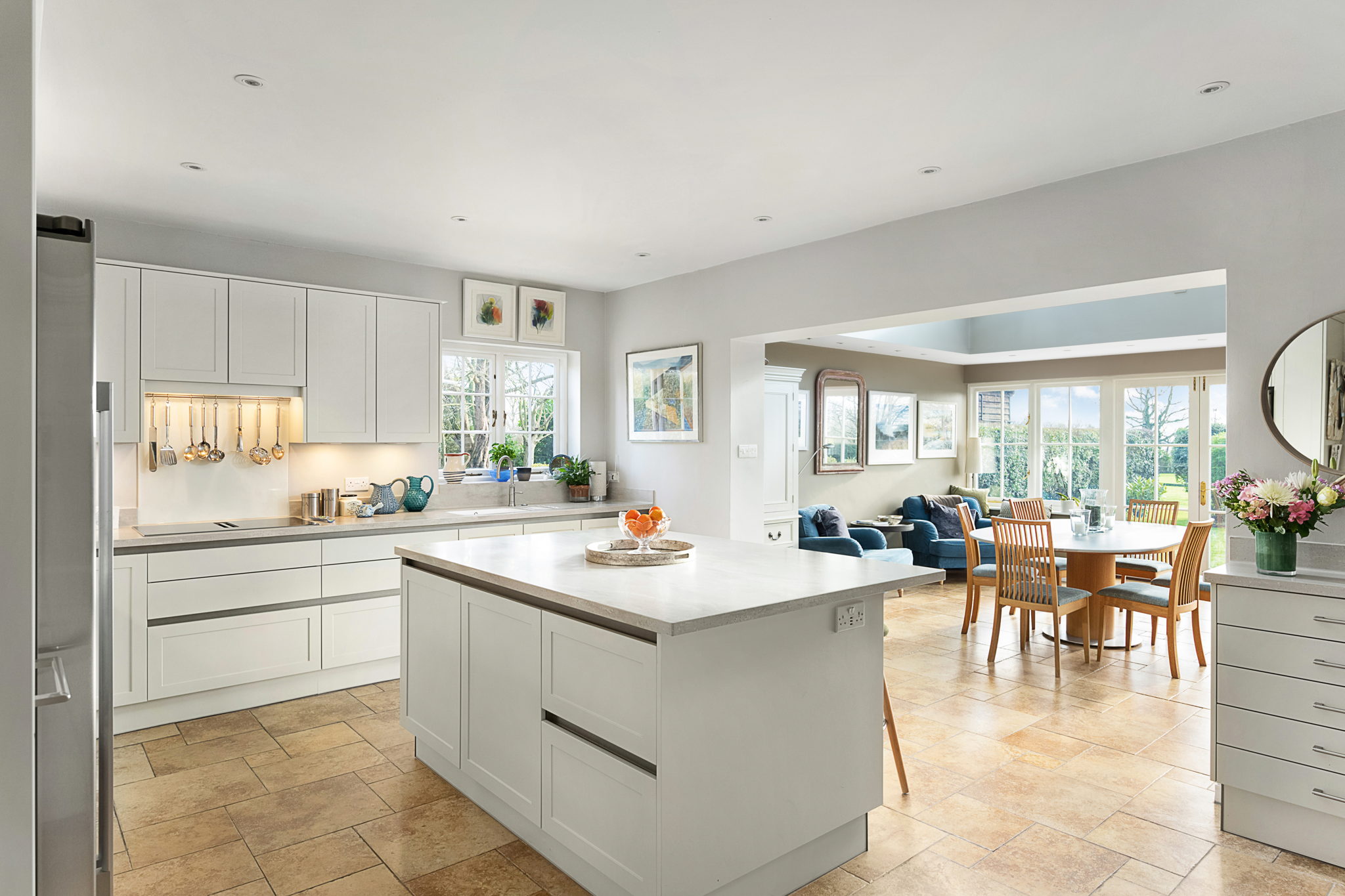5 Benefits Of An Open Plan Kitchen Design
Open-plan kitchen designs have become increasingly popular in recent years, transforming the way we live and entertain. By breaking down walls between the kitchen, dining, and living areas, open-plan layouts create a more spacious, modern, and social atmosphere.
Let’s explore the top five benefits of an open-plan kitchen design:
1.Open Plan Kitchen Living: Increased Social Interaction
An open-plan kitchen serves as the heart of the home, fostering connection and togetherness. By eliminating physical barriers, you create a space where family and friends can gather, cook, eat, and socialise. Whether it’s a casual weeknight dinner or a festive gathering, an open-plan kitchen provides the perfect backdrop for creating lasting memories.
2. A Brighter Living Space: Enhanced Natural Light and Ventilation
Open-plan designs maximise natural light, infusing your home with warmth and brightness. By removing walls, you can flood your space with sunlight, reducing the need for artificial lighting and creating a more cheerful and inviting atmosphere. Additionally, open-plan layouts promote better air circulation, ensuring a fresh and healthy living environment.
3. Visual Expansion: A More Spacious Feel
Open-plan kitchens can visually expand your home, making it feel more spacious and airy. By creating a seamless flow between rooms, you can eliminate the feeling of confinement often associated with traditional layouts. This is particularly beneficial for smaller homes, as it can make them appear larger and more open.

4. A Smart Investment: Increased Property Value
A well-designed open-plan kitchen can significantly increase the value of your property. Modern buyers often prioritise open-plan layouts, as they offer a contemporary and desirable living space. By investing in an open-plan kitchen renovation, you can enhance your home’s appeal and potentially attract a higher selling price.
Want to learn how to increase your property’s value?
Explore our latest blog post on all about how a kitchen renovation can add value to your home. We explore strategies to enhance your home’s appeal and maximise your return on investment.
5. A Modern Lifestyle: Streamlined Kitchen and Living Spaces
Open-plan kitchens can improve the efficiency of your daily routine. By combining the kitchen, dining, and living areas, you can easily monitor children while cooking, keep an eye on the TV while preparing meals, or entertain guests without feeling isolated in the kitchen. This streamlined layout promotes a more relaxed and enjoyable living experience.

Open-Plan Kitchen Ideas to Inspire Your Design
An open-plan kitchen design offers a world of possibilities for creating a stylish and functional space. By combining the kitchen, dining, and living areas, you can achieve a seamless flow that enhances both everyday living and entertaining.
Here are some inspiring ideas to help you design your dream open-plan kitchen:
- Island or Peninsula: A kitchen island or peninsula can serve as a multifunctional space for cooking, dining, and socialising. It can also provide additional storage and countertop space.
- Statement Lighting: A striking pendant light or chandelier can be a focal point in your open-plan kitchen. Consider a modern, minimalist design or a more traditional, ornate style.
- Bold Colours and Textures: Add personality to your space with bold colors, unique tiles, or textured materials. A colourful backsplash or a statement wall can create a stunning visual impact.
- Smart Storage Solutions: Maximise storage space with clever solutions like built-in cabinets, drawers, and shelves. Consider using vertical storage, under-cabinet lighting, and pull-out pantry systems to keep your kitchen organised and clutter-free.
- Eco-Friendly Features: Incorporate sustainable materials and energy-efficient appliances into your design. Consider using recycled materials, energy-efficient lighting, and water-saving fixtures.
Your Dream Open Plan Kitchen Awaits
An open-plan kitchen design offers a multitude of benefits, from enhancing social interaction to increasing property value. By carefully considering factors such as layout, lighting, and storage solutions, you can create a space that is both functional and aesthetically pleasing.
Ready to transform your home?
Thatcham Kitchens can help you design and build your dream open-plan kitchen. Our team of experienced kitchen designers and skilled kitchen fitters will work closely with you to create a space that meets your unique needs and style. Contact us on 01635 863853 or book your showroom visit today!
